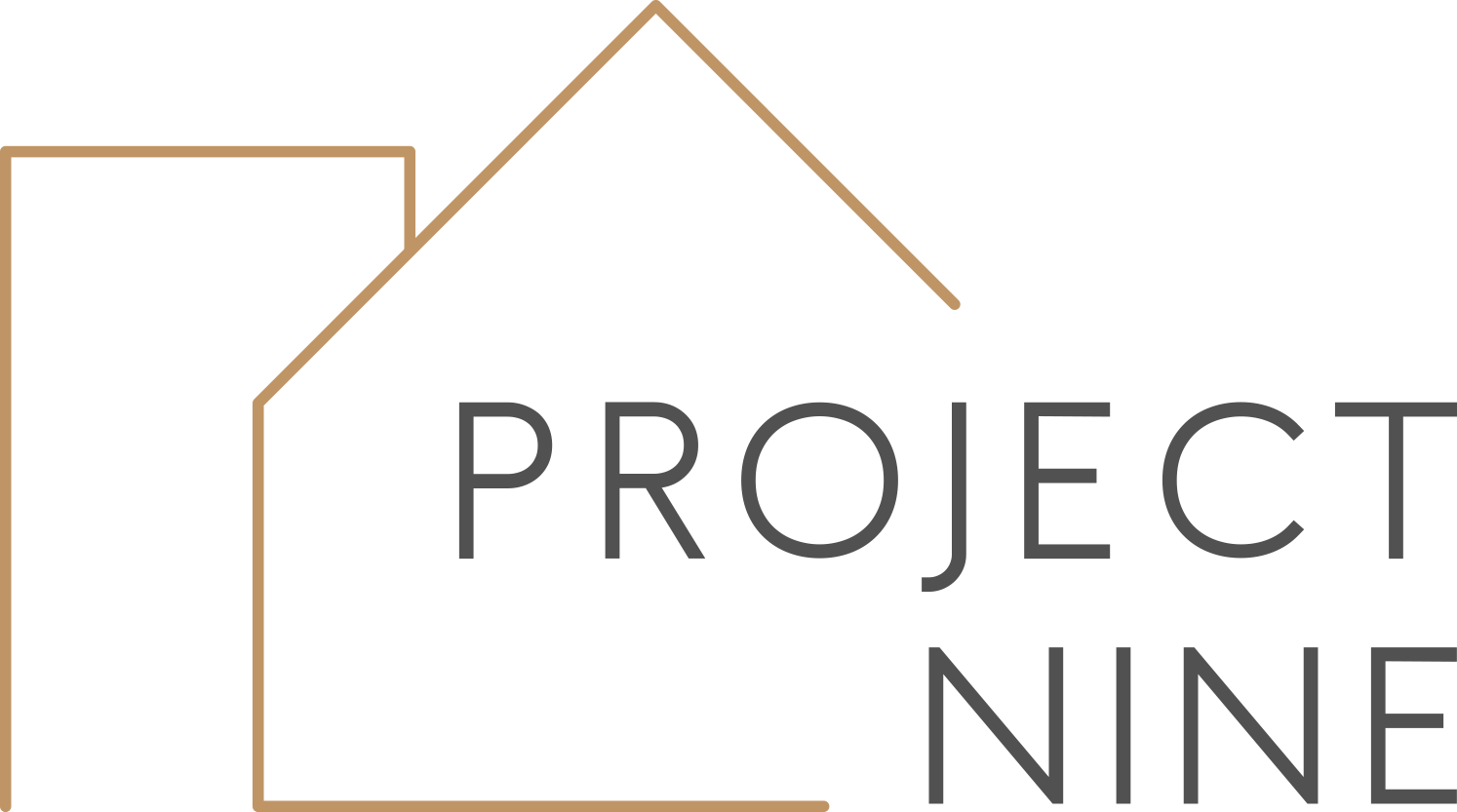

Lexden Grove Colchester
Architect – Vision Architects
Structural Engineer – JP Chick
Interior design concepts - Maven studio
The clients were keen to add extra space to the property and remodel some of the existing areas. The project design therefore consisted of two second-story front additions and conversion of the existing garage.
The extension over the garage door created an extra bedroom with a dormer to enlarge the room. The garage conversion and extension on the ground floor is now used as an annexe for guests. It’s complete with its own kitchen and en-suite. The family can also use this area for watching movies on the new TV with built in speaker systems and Phillips Hue smart lighting controls.
We further added a double-story extension in the middle of the house which now forms the entrance porch and home office above. The existing en-suite upstairs was ripped out, then we carried out structural alterations to the existing roof trusses to create a larger room for the master en-suite. Under floor heating was installed to the porch, annexe and master en-suite.
The front of the existing house was stripped back to allow for new silicone render, flush casement upvc windows, a composite front door and large format block pavings for the drive.
We hope you like the transformation!















