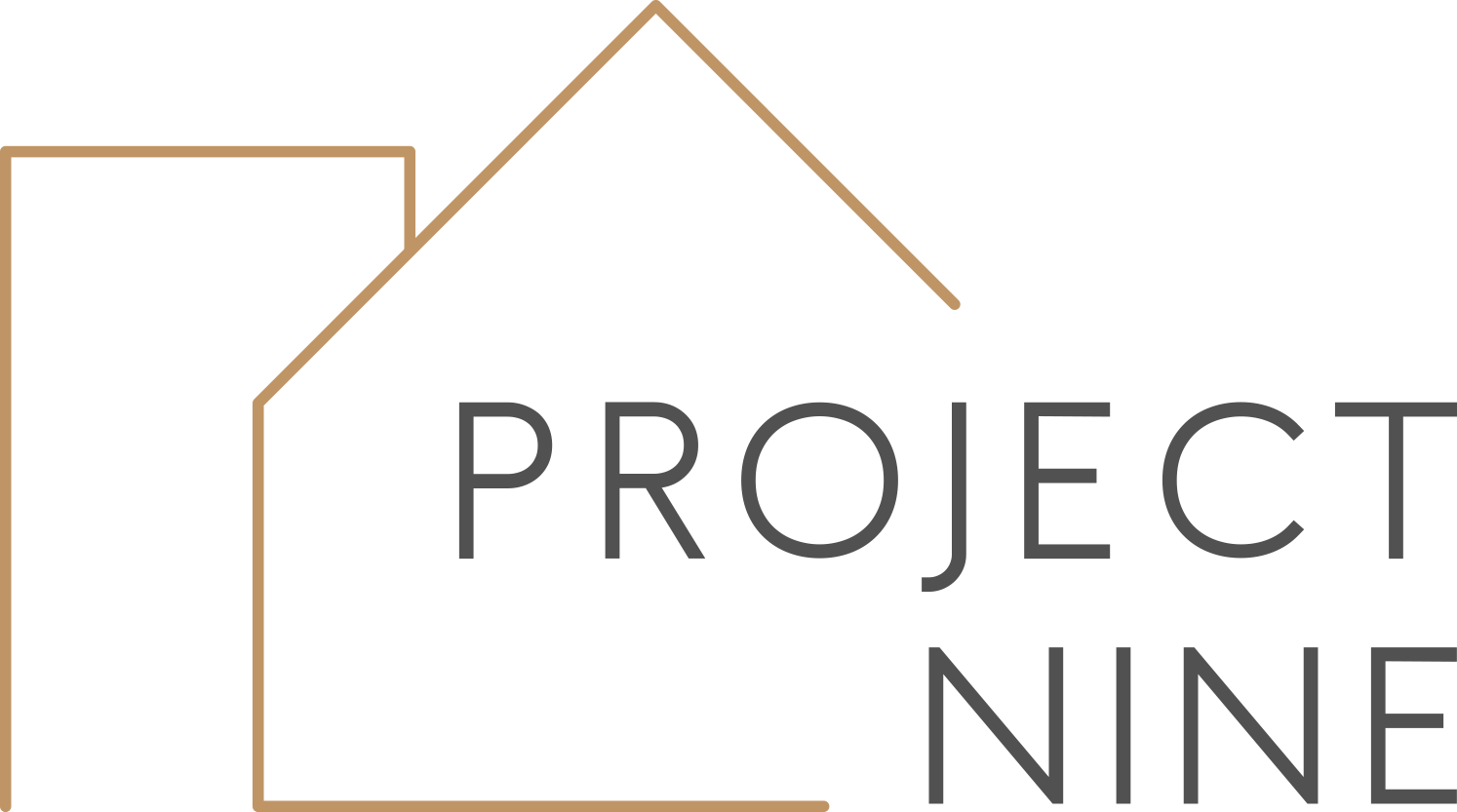

Stourdale Close Lawford
Architect – TD design and planning
Structural Engineer – Superstructures
Kitchen - Ikas
With a growing family, the clients needed extra space. They were keen to get the open plan feel to the kitchen/diner. The project involved a double-story extension and remodelling to the adjoining rooms. Structural steels were added to connect the dining room to the new kitchen space.
Upstairs the extension created an extra bedroom with an en-suite and we renovated the existing family bathroom. Two flat roof skylights were added to the new flat roof to provide the extra light to the kitchen area. The kitchen/dining floor was from Karndean.
Externally, James Hardie cladding was used as a contrast against the anthracite windows and doors.
Simple and effective design.















